Hurtling from home to office, I pay scant attention to the stations that pass in a blur on my daily commute on the Metropolitan Line. Washed up at King’s Cross on a tidal wave of bodies, my main focus is to get out of the station as quickly as possible. But unknown to most of the four million commuters who use the network every day, the tube is due for a facelift. As part of the London Architecture Festival, I popped along to the achingly trendy offices of Studio Egret West to find out what’s in store for the London Underground of the future.
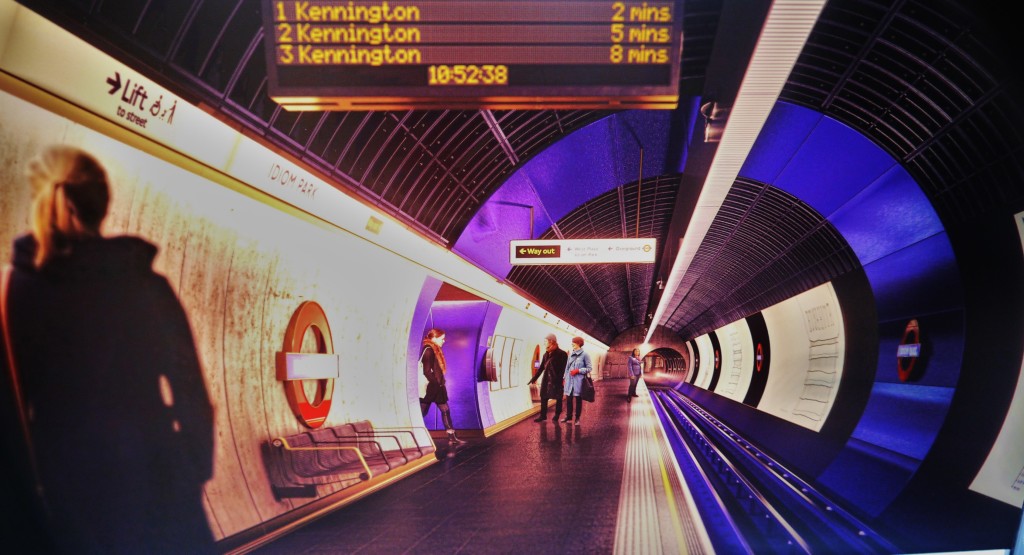
Office Breaks From pavement to platform
Bringing good design to the London Underground, the new Design Idiom ranges from minor patches and repairs to full-scale station developments, destined to transform our experience from pavement through the station to the platform. Having meticulously explored the identity and branding of each line and station, the designers have created stunning illustrations to convey the guiding design principles which include “wholeness” – entailing a consistent approach to materials, lighting, retail and advertising, to make the station feel whole.
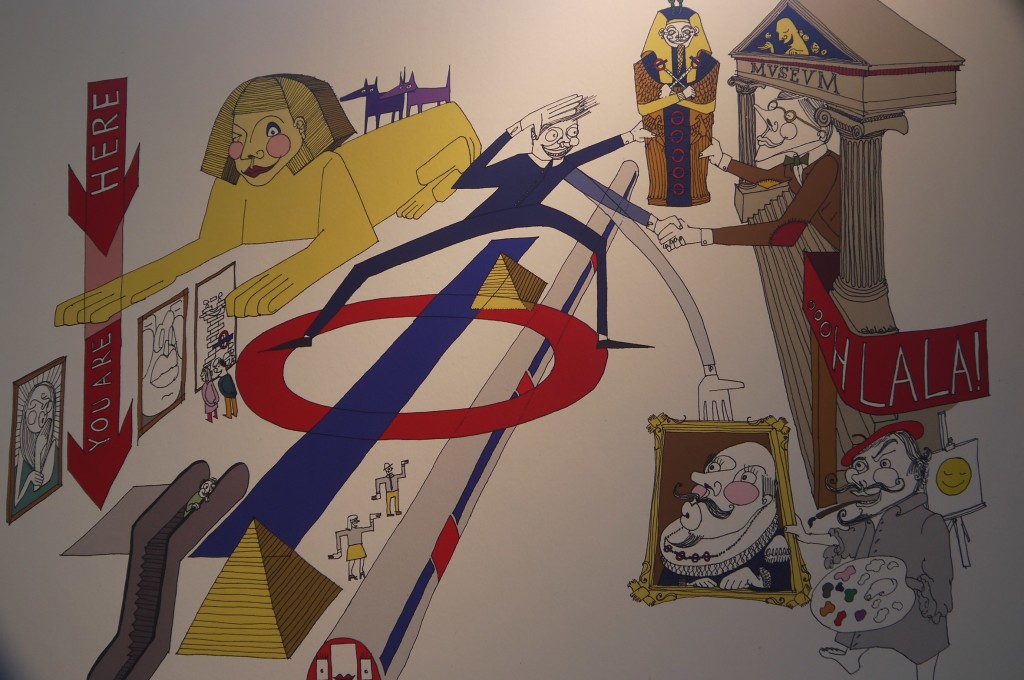
Office Breaks Wholeness from pavement to platform
“Delight and surprise” are not emotions we would normally associate with commuting but both are included in the guiding principles – with every underground station tasked with providing at least one moment of delight and surprise for the customer. What this moment of joy will entail exactly remains to be seen. Free cupcakes on the Jubilee Line or perhaps a morning Latte on the Central Line? We live in hope.
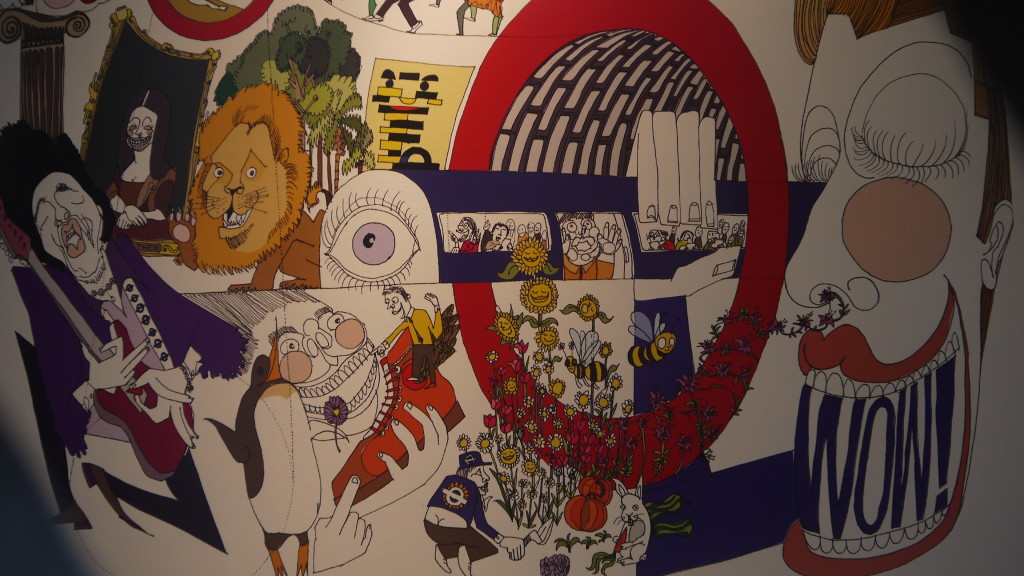
Office Breaks From pavement to platform – surprise and delight
Creating ambience with lighting is another key principle, designed to not only improve safety but to also increase feelings of comfort – something that’s lacking in the twilight world that we currently inhabit. The new lighting systems promise to not only draw attention to heritage and other special features but to also help customers flow intuitively through the station.

Office Breaks From pavement to platform
In a similar vein, ticket halls will maximise natural lighting with customer information zoned to make it easier to find. Lighting will also create focal points over key customer touch points and gatelines.
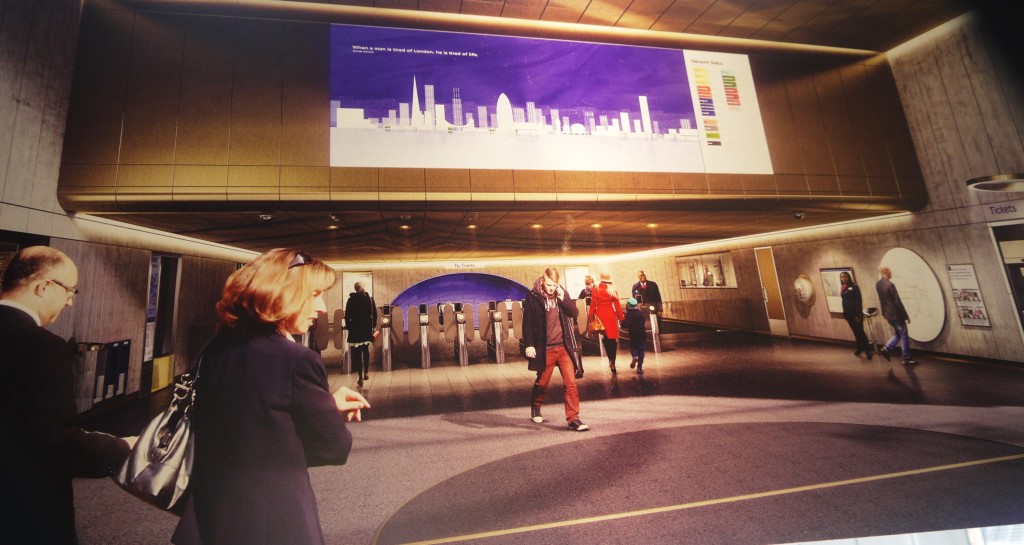
Office Breaks Tube ticket hall
Escalator spaces which caused so much anxiety during Victorian times, will be transformed by their use of bold materials, colour and digital advertising. Spacecraft-style lighting will draw people towards them and express the form of space. While modern and funky, the new design will still faithfully observe the original red and blue colour scheme of the London Underground Roundel – in a wave of swish, new navy tiles.
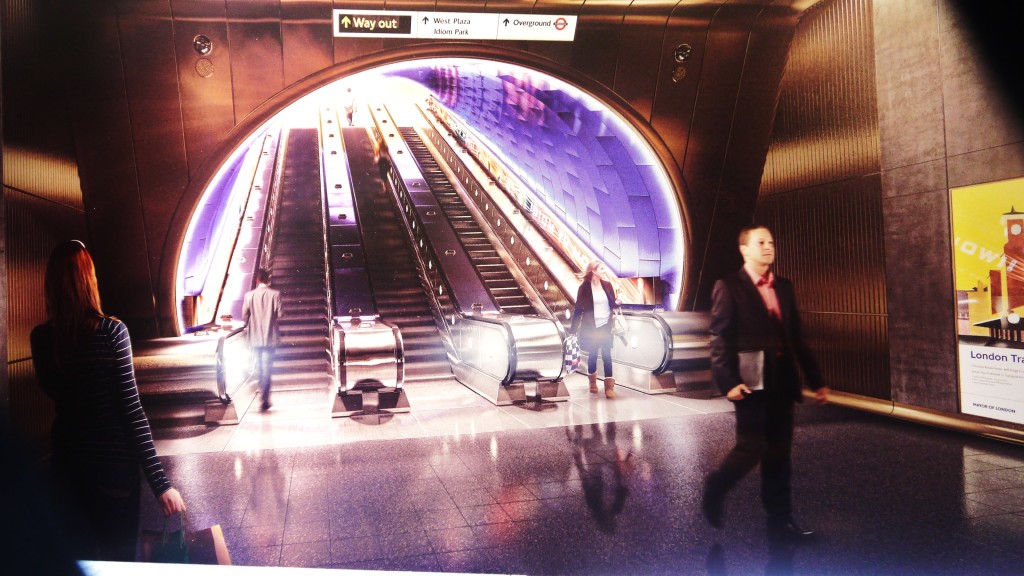
Office Breaks From pavement to platform – tube escalators
Tedious waiting times, we’re promised, will be banished by sensitively integrated products and equipment and lighting which will spotlight the platform edge, signs and advertising. A bold declaration indeed. But just like the dreaded weekend engineering works, these transformations won’t appear overnight and it may be a few more years before we finally see the light.
Let’s hope the new designs will have a similarly harmonious impact on the smooth running of the London Underground network. Perhaps by then, we’ll all be commuting by jet pack.
What do you think of the new designs? Please share your thoughts below.
